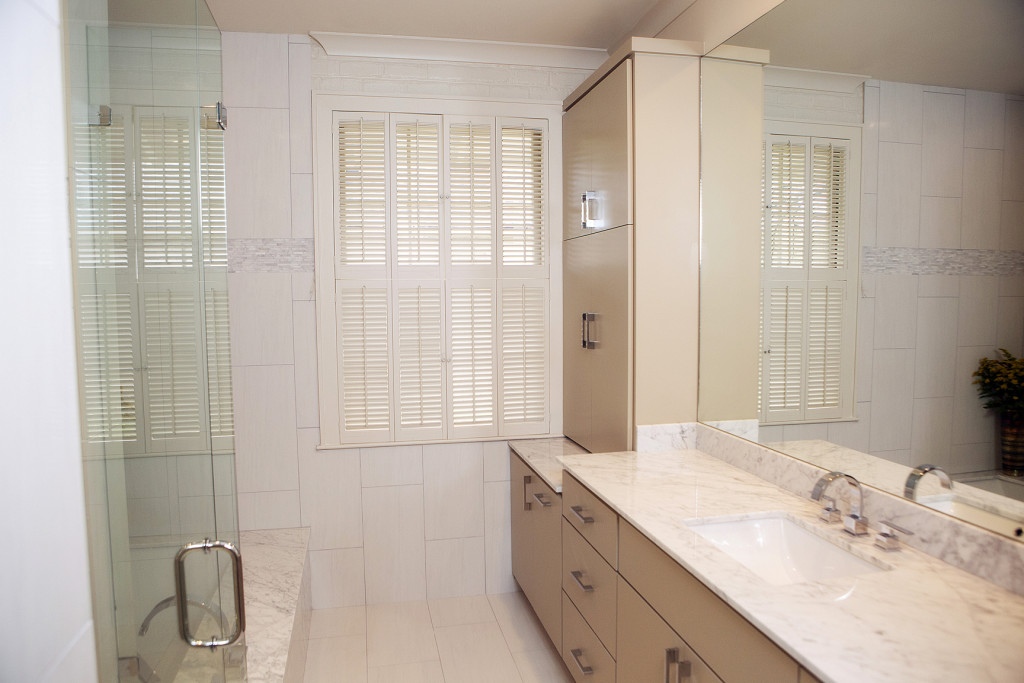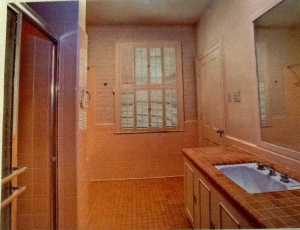Photos by Collin Richie
By Holly A. Phillips
One of the biggest challenges when house hunting is being able to see potential, whether it’s how a home would look with personal belongings or an entire remodel. Paula and John Davis recognized the potential when they saw their now-home, built in 1958, off Jefferson Avenue.
The home had been untouched since it was built. Immediately, Paula and John saw some changes they wanted to make. The master bedroom was in the front of the house, which Paula wanted in the back.


Contractor Daryl May transformed the original master into a suite for the Davises’ only child. Then, the two back bedrooms and bathroom were combined to make a master suite that includes a closet that is basically the size of a room.
The updated bathroom still holds the same layout as the previous one, but all of the elements were updated, including the Carrera marble countertops and refinished cabinets. They also upgraded their standard single tubs to an undermounted, larger garden tub.
The closet provides a section for Paula and one for John, and it also includes a built-in jewelry box and a vanity. “It’s kind of a retreat for us,” Paula says.
Clean, smooth crown molding throughout gives the area a modern look. The entrance to the bathroom and closet—a reclaimed wooden door from France, set on a barn door track—adds a rustic touch.








