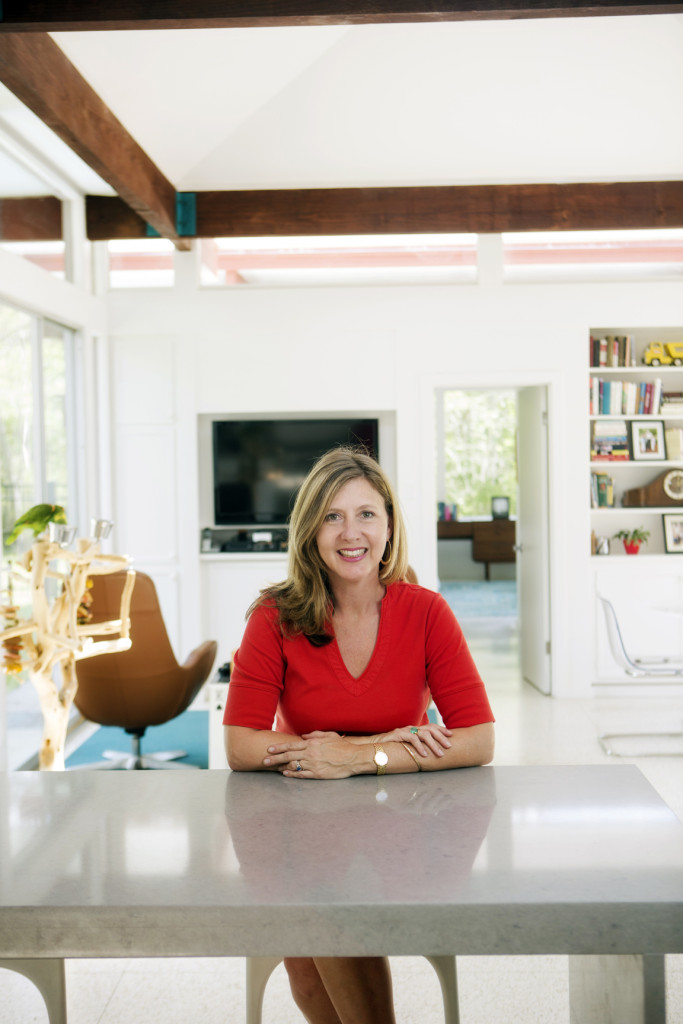The Liddys kept the family room’s exposed cinder block wall and glass doors and updated it with their own furnishings. Photos by Collin Richie
BEFORE:
AFTER:
A local couple celebrates their home’s 1960s style
By Faith Dawson
When Canette and Christopher Liddy bought a 1963 home, their goal was to renovate it while still trying to keep everything almost exactly the same. They wanted to honor the spirit and the aesthetic of the original owner, a nurse who appreciated art and design and whose house was unique to the neighborhood.
From the street, the house looks a little like a space station, with a plain gray cinder block exterior and five jutting pyramid skylights. From the back, 12 sets of glass doors expose the majority of the main living space to the backyard.





















