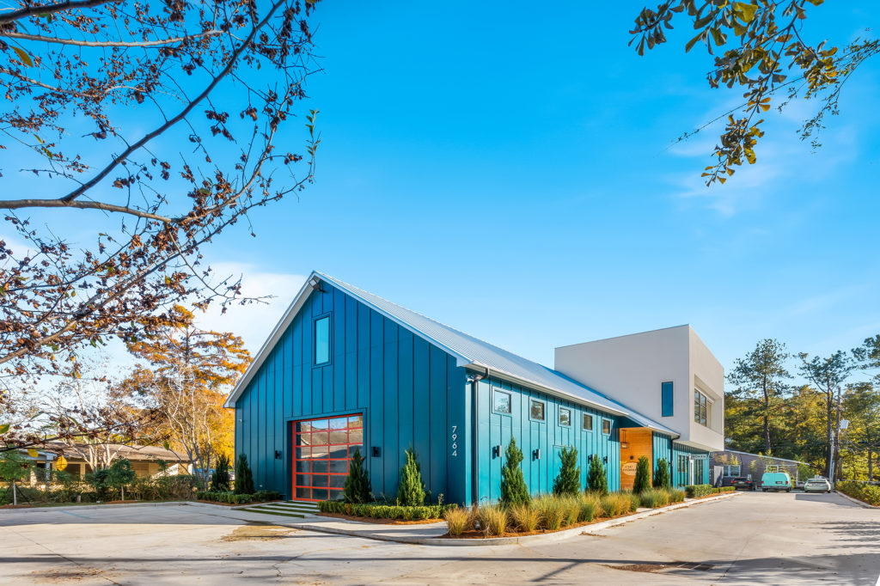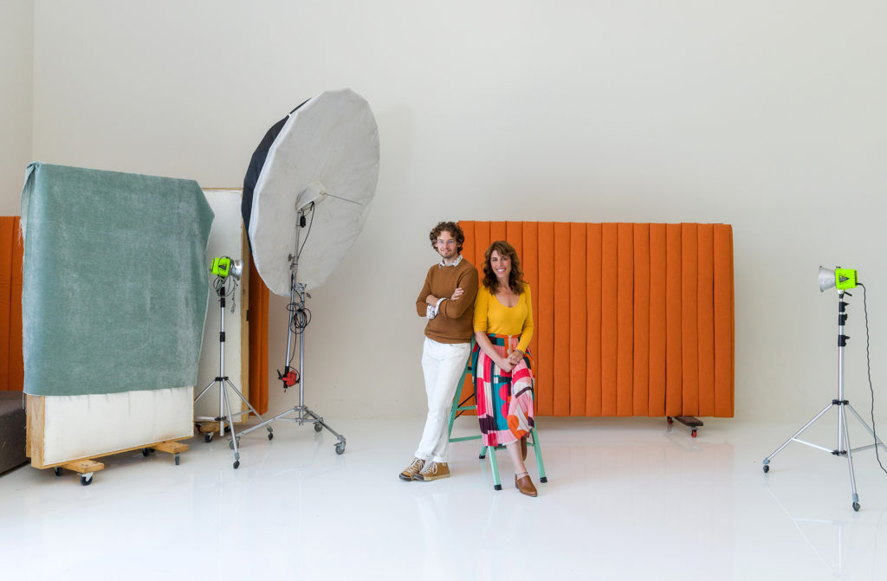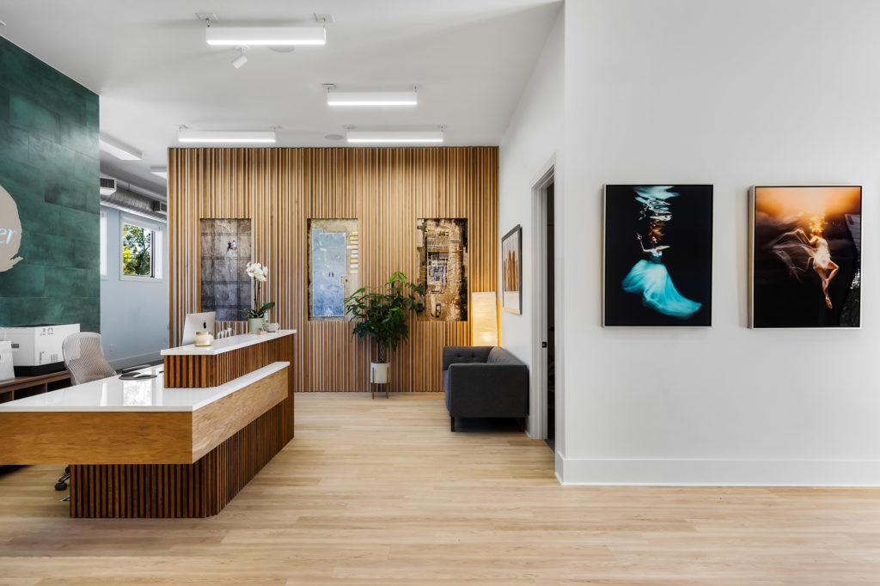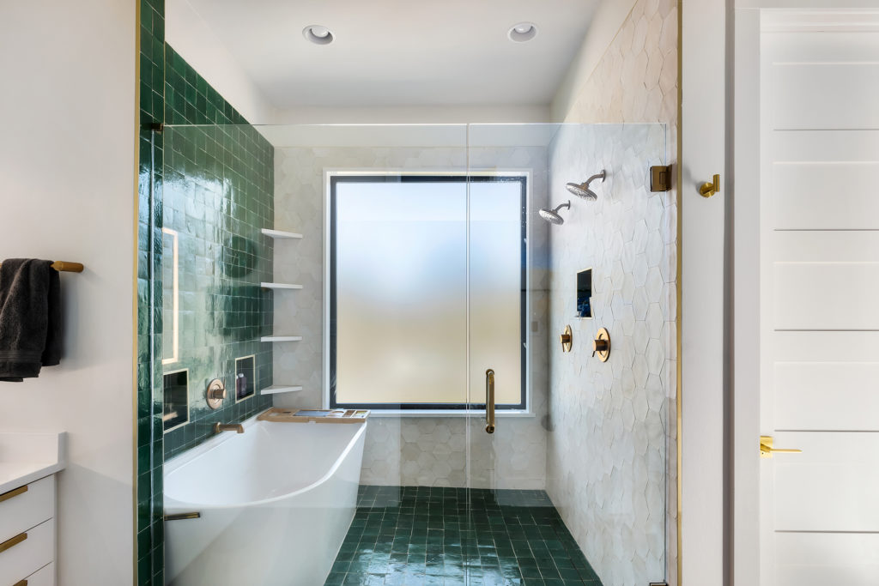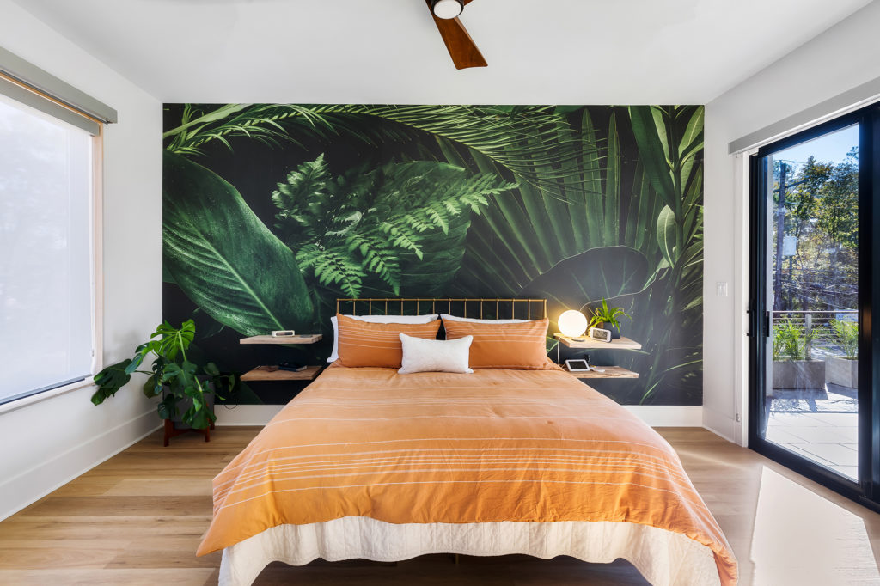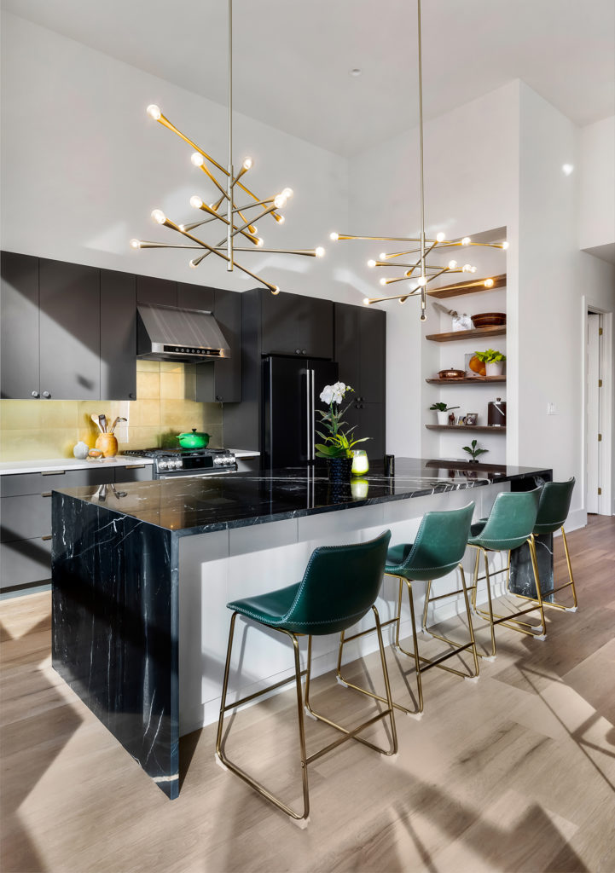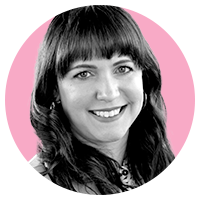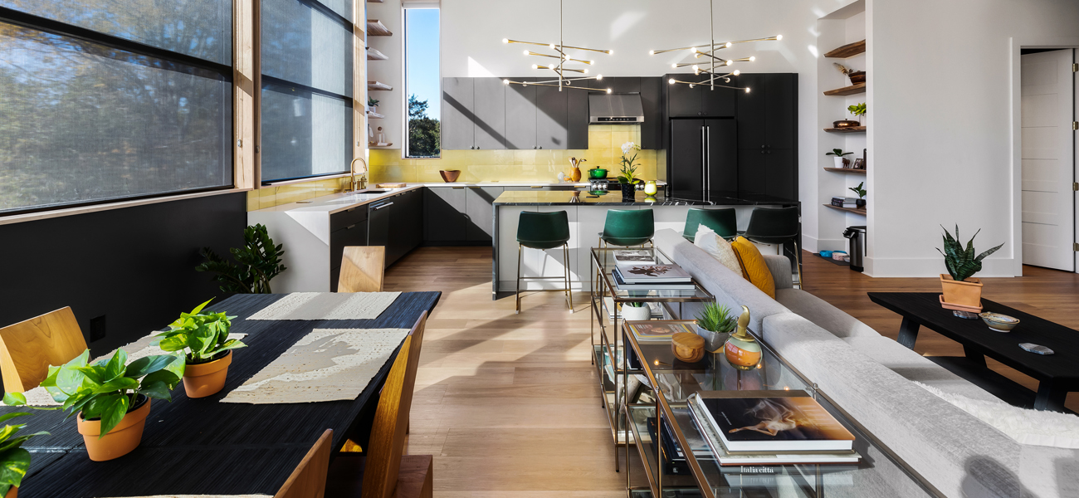
Light up
Eye Wander’s new Goodwood studio is Baton Rouge’s latest creative space—but it’s also a full-time home for Aaron and Jency Hogan
Aaron Hogan couldn’t stop thinking about light.
It drove the entire design process of his new studio on Goodwood Boulevard. Every time he’d visit the property, he’d study the light’s direction and intensity. He wanted to be sure his photography studio would never get harsh direct light at any point throughout the year.
“He’s always talking about light,” says Aaron’s wife Jency Hogan, an actor and filmmaker. “A lot of people call him a ‘light master.’ It’s like his nickname.”
|
|
Aaron is known around town for his wedding and portrait work, but he says he really wanted a space to hone his studio lighting. And so for the better part of a year, he and Jency spent hours every day poring over the construction details of their live-work space. They tore down an old building on the property and built the studio from the ground up.
Inside the finished product, the lighting in Aaron’s studio is tailored, of course, for photography. But there’s plenty of natural light throughout the building, too. Sunshine pours into big windows in the Eye Wander Photo office and creative spaces, as well as Jency’s acting studio and the Hogans’ upstairs apartment. Outside the windows, neighbors walk their dogs or head to the library across the street.
“It’s a dream come true to have a space where we can live and work,” Jency says. Before, she and Aaron used to spend a lot of time going back and forth between their home and office. “Now, it reminds me of the olden days, when the clock maker would live above their shop.”
To make the $1.2 million project a reality, Aaron says they had to think on a grander, commercial scale. The building, which opened in November, is home to Bokéh Beauty Suites as well as other creative workspaces and offices available for lease. The photo studio can also be rented for weddings and events.
The interior was inspired by California midcentury modern design. The Hogans took cues from their travels, pulling the vibrant blue and green hues from memories of trips to Puerto Rico and the modern, high-tech details from visits to similar photo studios in New York’s Tribeca neighborhood.
The Hogans’ biggest hope, though, is that its creative spaces will inspire other artists.
“When I would picture the new building in my mind,” Jency says, “I would imagine paint colors pouring out of the window onto the street and down Goodwood Boulevard. This is a place where people can take classes in acting or do photography. … We want it to be just a huge creative hub for Baton Rouge.” eyewanderphoto.com
This article was originally published in the January 2021 issue of 225 magazine.
|
|
|
